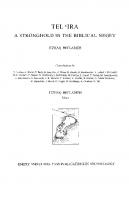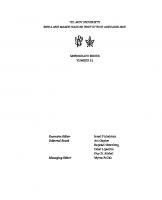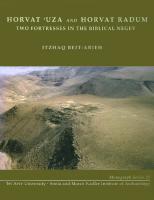TEL IRA: A Stronghold in the Biblical Negev. (Monograph Series No. 15) 9654400081, 9789654400084
213 104 43MB
English Pages 521 [544]
Title page
Contents
List of Figures
Preface
The Expedition Staff
Chapter 1: Settlement in the Eastern Negev (By: Itzhaq Beit-Arieh)
Chapter 2: The Site and History of the Excavation (By: Itzhaq Beit-Arieh)
Part One: Stratigraphy and Architecture
Chapter 3: Description of Excavated Areas
Area A (By: Itzhaq Beit-Arieh and Shlomo Bunimovitz)
Area B (By: Itzhaq Beit-Arieh and Ora Negbi)
Area C (By: Eitan Ayalon)
Area D (By: W. Neidinger)
Area E (By: I. Finkelstein and Itzhaq Beit-Arieh)
Early Bronze Age
Iron Age
Byzantine and Early Islamic Periods
The Monastery (By: Bruce C. Cresson)
Area F (By: Bruce Cresson)
Area G (By: W. Neidinger)
Area K (By: Aileen G. Baron)
Appendix: Pollen Analyses (By: Aharon Horowitz)
Area L (By: Avraham Biran)
Area M (By: Avraham Biran)
Chapter 4: The Cemetery (By: Itzhaq Beit-Arieh, Liora Freud and Aileen G. Baron)
Chapter 5: Stratigraphy and Historical Background (By: Itzhaq Beit-Arieh)
Part Two: Finds
Chapter 6: Pottery
§1. The Early Bronze Age (By: Itzhaq Beit-Arieh)
§2. The Iron Age (By: Liora Freud)
§3. Hellenistic and Early Roman Periods (By: Moshe Fischer and Oren Tal)
§4. The Second Temple Period (by: Malka Hershkovitz)
§5. Byzantine and Early Islamic Periods (by: Moshe Fischer and Oren Tal)
§6. Pottery from Har Bariyah (Area F) (By: Moshe Fischer and Oren Tal)
§7. Iron Age Pithoi Bearing Potter's Marks (By: Raz Kletter)
§8. Rosette Stamp Seal Impressions (By: Jane M. Cahill)
Chapter 7: Clay Figurines
§1. Human and Animal Clay Figurines (By: Raz Kletter)
§2. Human Figurine with Tambourine (By: Pirhiyah Beck)
Chapter 8: The Jewellery from the Tombs (By: Liora Freud)
Chapter 9: Epigraphic Finds
§1. The Hebrew Inscriptions (By: Itzhaq Beit-Arieh)
§2. Aramaic Ostraca (By: Joseph Naveh)
§3. A Seventh Century B.C.E. Scarab (By: Baruch Brandl)
Chapter 10: Stone Artefacts from the Byzantine Period (By: Moshe Fischer and Oren Tal)
Chapter 11: The Monastic Complex and Its Mosaics (By: Asher Ovadiah)
Chapter 12: The Numismatic Finds (By: Arie Kindler)
Chapter 13: Glass Bottles of the Early Islamic Period (By: Gusta Jacobson)
Chapter 14: Miscellaneous Finds (By: Danny Goldsmith, Rachel Ben-Dov and Trude Kertsez)
Chapter 15: Botanical Remains (By: Nili Lipschitz)
Chapter 16: Faunal Remains
§1. Areas A-G (By: Tamar Dayan)
§2. Areas L and M (By: liora Kolska Horwitz)
Chapter 17: Human Skeletal Remains (By: V. Eshed, S. Wish-Baratz and O. Hershkovitz)
List of Loci
Recommend Papers

- Author / Uploaded
- Itzhaq Beit-Arieh (editor)
File loading please wait...
Citation preview
TEL ciRA A STRONGHOLD IN THE BIBLICAL NEGEV ITZHAQ BEIT-ARIEH
Contributions by E. Ayalon, A. Baron, P. Beck, R. Ben-Dov, A. Biran, B. Brandl, S. Bunimowitz, V. Eshed, J. M. Cahill, B. C. Cresson, T. Dayan, D. Goldsmith, I. Finkelstein, M. Fischer, L. Freud, Y. Goren, M. Hershkowitz, I. Hershkovitz, A. Horowitz, L. K. Horwitz, T. Kertesz, A. Kindler, R. Kletter, G. Lehrer Jacobson, N. Liphschitz, J. Naveh, 0. Negbi, W. Neidinger, A. Ovadiah, 0. Tal
ITZHAQ BEIT-ARIEH Editor
EMERY AND CLAIRE YASS PUBLICATIONS IN ARCHAEOLOGY
This publication was made possible through grants from the Georg and Shulamit Majewski [Israel] Endowment Funds Dubin [U.S.A.] Endowment Fund and the Friends ofthe Institute of Archaeology ofTel Aviv University
Published by the Emery and Claire Yass Publications in Archaeology (Bequeathed by the Yass Estate, Sydney, Australia)
of the Institute of Archaeology, Tel Aviv University
ISBN 965-440-008-1
© Copyright 1999 All rights reserved
Printed in Israel by Graphit Press, Jerusalem
View from the south of the flat-topped hill of Tel 'Ira rising above the Arad Beersheba valley. The dry waterbed of Nal;lal Beersheba can be seen in the foreground. On the left, Bedouin shepherds water their flocks at a well.
CONTENTS
vii
Contents List of Figures Preface The Expedition Staff Chapter.l
X IX
XX
SETTLEMENT IN THE EASTERN NEGEV Itzhaq Beit-Arieh
Chapter 2
THE SITE AND HISTORY OF EXCAVATION
9
Itzhaq Beit-Arieh
PART ONE: STRATIGRAPHY AND ARCHITECTURE
Chapter 3
DESCRIPTION OF EXCAVATED AREAS
17
AREA A Itzhaq Beit-Arieh and Shlomo Bunimovitz
17
AREAB
24
Itzhaq Beit-Arieh and Ora Negbi AREAC Eitan Ayalon
40
AREAD William Neidinger
60
AREAE Israel Finkelstein and Itzhaq Beit-Arieh
67
EARLY BRONZE AGE IRON AGE BYZANTINE AND EARLY ISLAMIC PERIODS
THE MONASTERY
69 69 88 88
Bruce C. Cresson AREA F (HAR BARIYAl.I) Bruce C. Cresson
97
AREAG
103
William Neidinger AREA K - THE AGRICULTURAL TERRACES Aileen G.Baron APPENDIX: POLLEN ANALYSES
110 114
Aharon Horowitz
vii
Chapter 4
AREAL Avraham Biran
115
AREAM A vraham B iran
122 129
THE CEMETERY Itzhaq Beit-Arieh and Aileen G.Baron
Chapter 5
STRATIGRAPHY AND HISTORICAL BACKGROUND
170
Itzhaq Beit-Arieh
PART TWO: FINDS
Chapter 6
Chapter 7
Chapter 8
POTTERY § 1. EARLY BRONZE AGE Itzhaq Beit-Arieh
181
§2. IRON AGE Liora Freud
189
§3. HELLENISTIC AND ROMAN PERIODS Moshe Fischer and Oren Tal
290
§4. THE SECOND TEMPLE PERIOD Malka Hershkovitz
297
§5. BYZANTINE AND EARLY ISLAMIC PERIODS Moshe Fischer and Oren Tal
300
§6. THE POTTERY FROM HAR BARIYAI:I (AREA F) Moshe Fischer and Oren Tal
346
§7. LATE IRON AGE PITHOI WITH POTTER'S MARKS Raz Kletter
350
§8. ROSSETTE STAMP-SEAL IMPRESSIONS Jane M.Cahill
360
CLAY FIGURINES § 1. HUMAN AND ANIMAL CLAY FIGURINES Raz Kletter
374
§2. HUMAN FIGURINE WITH TAMBOURINE Pirhiyah Beck
386
THE JEWELLERY FROM THE TOMBS Liora Freud
viii
395
Chapter 9
Chapter 10
EPIGRAPHIC FINDS § 1. HEBREW INSCRIPTIONS Itzhaq Beit-Arieh
402
§2. TWO ARAMAIC OSTRACA Joseph Naveh
412
§3. A SEVENTH CENTURY B.C.E. SCARAB Baruch Brandl
414
STONE ARTEFACTS FROM THE BYZANTINE PERIOD
421
Moshe Fischer and Oren Tal
Chapter 11
THE MONASTIC COMPLEX AND ITS MOSAICS
428
Asher Ovadiah
Chapter 12
THE NUMISMATIC FINDS
438
Arie Kindler
Chapter 13
GLASS BOTTLES FROM THE EARLY ISLAMIC PERIOD
441
Gusta Lehrer-Jacobson
Chapter 14
MISCELLANEOUS FINDS
444
Danny Goldsmith, Rahel Ben Dov and Trude Kertesz.
PART THREE INTERDISCIPLINARY STUDIES
Chapter 15
BOTANICAL REMAINS
476
Nili Liphschitz
Chapter 16
Chapter 17
FAUNAL REMAINS §I. AREAS A- G Tamar Dayan
480
§2. AREAS L AND M Liora Kolska Horwitz
488
HUMAN SKELETAL REMAINS
495
Vered Eshed, S. Wish-Baratz and Israel Hershkovitz.
List of loci
521
lX
LIST OF FIGURES Fig. 1.1: Fig. 1.2: Fig. 2.1: Fig. 2.2: Fig. 2.3: Fig. 2.4: Fig. 2.5: Fig. 2.6: Fig. 2.7: Fig. 3.1: Fig. 3.2: Fig. 3.3: Fig. 3.4: Fig. 3.5: Fig. 3.6: Fig. 3.7: Fig. 3.8: Fig. 3.9: Fig. 3.10: Fig. 3.ll: Fig. 3.12: Fig. 3.13: Fig. 3.14: Fig. 3.15: Fig. 3.16: Fig. 3.17: Fig. 3.18: Fig. 3.19: Fig. 3.20: Fig. 3.21: Fig. 3.22: Fig. 3.23: Fig. 3.24: Fig. 3.25: Fig. 3.26 Fig. 3.27: Fig. 3.28: Fig. 3.29: Fig. 3.30: Fig. 3.31: Fig. 3.32: Fig. 3.33: Fig. 3.34: Fig. 3.35: Fig. 3.36: Fig. 3.37: Fig. 3.38: Fig. 3.39: Fig. 3.40: X
Map showing Tel 'Ira in relation to some excavated Iron Age sites. Excavated sites in the Arad-Beersheba valley. Topographic map of the site and surroundings. Tel 'Ira. Looking south. Aerial photograph of Tel 'Ira taken in the 1960s. Looking west. Aerial photograph of Tel 'Ira after the fourth excavation season. Looking north. Cisterns dug in ancient times. Cisterns used by Bedouin today. Plan of the site showing excavated areas. Plan of Areas A and B. Schematic plan of Area A. Area A. Locus 8. Iron Age ash pit (Locus 18) after cleaning. Locus 23 with jug in situ. Partly excavated silo (Locus 19) in Square H20. Area A. Structure 55, looking east. Remnant ofEB III building (Locus 904). Area B. Plan and section of Iron Age Stratum. Area B. Rooms 274 and 265 in foreground against the city wall. Area B. Room 265. Area B. Locus 272 in Room 265 showing ash-covered floor. Area B. Room 239. Area B. Locus 233 showing pottery on the floor (centre) and Wall D232 on the left. Area B. Room 265 with pottery on the floor. Area B. Section through Locus 247. Area B. Locus 231 with pottery on the floor. Area B. Locus 212 looking south. Area B. Locus 274 with pottery on the floor. Area B. Floor of Locus 275 against Wall D207. Schematic plan of Area Bin Stratum 3. Area B. Locus 250 with pottery vessels and grinding stone in situ. Plan of Area B in the Hellenistic period (Stratum 2). Area B. Hellenistic wall (D221) on the left and Iron Age wall below (D207, D217). Area B. Room 200 (Hellenistic period) looking east. Wall D221 on the left. Area B. Locus 231 with amphora in situ. Area C. Plan of Stratum 7. Area C. The offset wall (Locus 377) looking east. Area C. Plastered floor of Locus 377. Area C. Floor of Locus 377 under floor of Locus 330. Area C. Junction between Walls F573 and G574 with later walls above. Area C. Plan of Stratum 5. Area C. Northeastern corner of Room 402 looking east. Area C. Section through Square G/54, looking south. Area C. Section through Square F/54, looking south. Area C. Drainage channel (Locus 409) and floor (Locus 357). Area C. Plan of Stratum 3 (Roman). Area C. Plan of Stratum 2, Phase A. Area C. Pavement in Room 318. Area C. Pavement in Room 321 and drainage channel (Locus 322). Looking north.
2 4 10 11 11 11 12 13 14 18 19 20 21 21 22 23 25 26 27 28
28 29 30 31 31 32 32 33 33 34 35 36 37 38 39 41 42 43 44 44 46 47 48 48 49 50 52 53 54
Fig. 3.41: Fig. 3.42: Fig. 3.43: Fig. 3.44: Fig. 3.45: Fig. 3.46: Fig. 3.47: Fig. 3.48: Fig. 3.49: Fig. 3.50: Fig. 3.51: Fig. 3.52: Fig. 3.53: Fig. 3.54: Fig. 3.55: Fig. 3.56: Fig. 3.57: Fig. 3.58: Fig. 3.59: Fig. 3.60: Fig. 3.61: Fig. 3.62: Fig. 3.63: Fig. 3.64: Fig. 3.65: Fig. 3.66: Fig. 3.67: Fig. 3.68: Fig. 3.69: Fig. 3.70 Fig. 3.71: Fig. 3.72: Fig. 3.73: Fig. 3.74: Fig. 3.75 Fig. 3.76: Fig. 3.77: Fig. 3.78: Fig. 3.79: Fig. 3.80: Fig. 3.81: Fig. 3.82: Fig. 3.83: Fig. 3.84: Fig. 3.85: Fig. 3.86: Fig. 3.87: Fig. 3.88: Fig. 3.89: Fig. 3.90: Fig. 3.91:
Area C. Pavement in Room 321 and drainage channel (Locus 322). Looking east. Area C. Plan of Stratum 2, Phase B. Area C. Plan of Stratum 2, Phase C. Area C. Structure 825. Area D. Plan of Structure A. Area D. Structure A. Room 865 .. Area D. Structure A. Room 879. Area D. Plan of Structure B. Area D. Structure B, looking west with Silo 898 in the foreground. Area D. Iron Age Silo 898 underneath Room 892. Silo 899 on the right. Area D. Plan of Structure C. Area D. Locus 1405 in Structure C. Area D. Silo 860. Area D. Plan of excavated silos in Squares E37-38. Area E. Aerial photograph, looking east. Area E. General plan of the northeastern sector. Area E. Section in Room 521. Looking west. Area E. EB III wall D626 in Locus 568. Area E. Northern part of the gate (Wall C631) and the monastery. Area E. End of Wall B604. Area E. Drainage channel under the gate. Area E. Isometric reconstruction of the gate and tower. Area E. Section E-E. Area E. Casemate rooms, glacis and tower. Area E. Locus 196. Area E. Room 191 with skeletons visible in the ash layer (Locus 186). Area E. Floor 179 against Wall D644. Area E. Pottery on the floor of Locus 194. Area E. Tower. Area E. Section through Locus 168. Area E. Schematic section through Locus 168. Area E. Building 521. Area E. Wall D632 running across Building 521. Area E. General view of the Storehouse and its relation to casemate rooms and tower. Area E. The Storehouse. Area E. The steps leading down to the Storehouse. Area E. Section B-B. Area E. Eastern room of the Storehouse showing roof-supporting pillar. Area E. Stone mortar in the Storehouse. Area E. A pithos in situ in the Storehouse. Area E. Reconstruction of the pithoi in the Storehouse. Area E. Aerial photograph of the Byzantine complex. Area E. Plan of the Byzantine monastery. Area E. The monastery. Looking east. Paved room 605. Area E. Room 606 showing the mosaic floor. Area E. Room 643. Area E. Burial crypt in Room 643. Area E. The Byzantine complex. Plan of Stratum 1. Area E. Room 611 (Stratum 1) built inside Room 643. Area F. Aerial view ofHar Bariyai). showing its location relative to




![My Life as a Filmmaker (Volume 80) (Michigan Monograph Series in Japanese Studies) [Illustrated]
0472073338, 9780472073337](https://ebin.pub/img/200x200/my-life-as-a-filmmaker-volume-80-michigan-monograph-series-in-japanese-studies-illustrated-0472073338-9780472073337.jpg)




