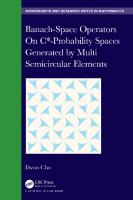Houses Generated by Patterns
372 41 21MB
English Pages 219 [236] Year 1969
Recommend Papers

- Author / Uploaded
- Christopher Alexander
- Center for Environmental Structure
File loading please wait...
Citation preview
CENTER
FOR
ENVIRONMENTAL
STRUCTURE
HOUSES GENERATED BY PATTERNS
CHRISTOPHER SANFORD SARA
ALEXANDER HIRSHEN
ISHIKAWA
CHRISTIE SHLOMO
COFFIN ANGEL
Archittctunl library
N~
'13/b ,(!_ 3 9
ACKNOWLEDGEMENTS
Many friends helped us with this book. We should especially like to thank Emiliano Avila, Antonio Pinto, Alvarado Villegas and Pablo Eugenio Roman, who took us into their families while we were in Lima. Without their help we could never have understood enough about the Peruvian way of life. Catalina de Martin wrote the Spanish summary of the book, which is available separately. Gary Saxton made the perspective sketches; Bill Grindley helped to criticise our assumptions about Peruvian culture; Ron Gammill and Steve Gilmore helped by drawing and testing construction details; James Brown and Larry Kaltman of Technology Consortium Inc., gave us great quantities of time and equipment to help our beam and plank tests; Hector Gallegos and Carlos Li Carillo gave us detailed cost data for Lima. Barbara-Katharina Schreiner edited the book; Mary Louise Rogers typed it, and Shula Angel and Maura Kealey proofed it. Denny Abrams and Van King helped in the panic of production, and Bill Buckman, Cece Weston, David Goines and Bret Buckman worked day and night to print it in time. Finally, we should like to thank Peter Land for having created the whole idea of the Proyecto Experimental de Vivienda and the competition, which gave us the chance to make these designs.
Copyright
©
1969 by the Center for Environmental Structure 2531 Etna Street, Berkeley, California
CONTENTS
THE DESIGNS
7
THE PATTERNS
51
-3-
PREFACE:
PROYECTO
THE
EXPERIMENTAL DE VIVI ENDA In January 1969 the United Nations, working with the Banco de la Vivienda of Peru, asked us and twelve other architects from various countries to submit competition designs for a community of 1500 houses.
The houses are to be built at a
gross density of 37 houses per hectare on a site of 40 hectares, 8 kilometers north of Lima.
The site is bounded by two major
arterial highways, and crossed by a third; these highways are fixed by the Lima transportation plan.
The financial arrange-
ments require that each house be contractor built, on its own land, at a cost ranging from 78,000 to 164,000 soles ($1800 $3800), and that they be sold to low income white collar workers (empleados) earning between 2,800 and 5,800 soles ($65 $135) per month. We were asked to present our designs in a way that would help the evolution of Peruvian community and house design in the future.
We have therefore chosen to present our work in
two parts: In part one we present our designs.
This includes a site
plan, drawings and construction details for individual houses,
-5-
and a choice process which allows the final site and house plans to be formed, in detail, by the idiosyncratic needs of the individual families who buy the houses. In part two we present sixty-seven general design principles which we call patterns.
These patterns describe, in
an abstract sense, the lessons which a Peruvian architect might learn from our designs, and could re-use, over and over again, in his own designs.
We have combined these sixty-seven patterns
in one particular way, to form the designs presented in part one. However, in the hands of different Peruvian architects, or in the hands of different individuals designing and building their own houses, these patterns can generate an almost infinitely rich variety.
In this sense, the.se patterns may begin to define
a new indigenous architecture for
-6-
~eru.
THE
DESIGNS
Drawings The Generic House The Site Houses on the Site Construction
8
10
12 14
The Site
16
The House
20
Construction
24
The Choice Process
29
The Combination Process
38
Costs
48
t. "
•Mo;- ~
J\
···I
., I
."
..
,
Second Floor
First Floor
0
2
en trance Sa la (Parl e r )
9 10
3 4
Family Room Family Room Al cove
11
Stora qe rat 1c ~ as ter Dedrc om
12
Bed /\ l COV lCVJ ~: i ;,,l Cv , .1th.i stCJC.l'1e , .:-.r~d :·1o ~ h11.: : !':\Ore. T hese i.H.'J .J lcovc:; i,..· 1ll Q .._. (1rr.:tngcJ in t";o s~ ~ ~i
c l u~tcr~.
1\ t.
l'-" ' :~t
one io r Loys and o n e for q 1r l s .
oriv of tru.· alcoves will b e .:.n extra iarq c on

![The Dynamical System Generated by the 3n+1 Function [1 ed.]
3540639705, 9783540639701](https://ebin.pub/img/200x200/the-dynamical-system-generated-by-the-3n1-function-1nbsped-3540639705-9783540639701.jpg)







