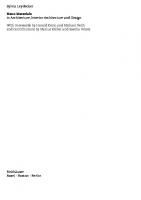Building Systems in Interior Design 9781351756921, 1351756923
Building Systems in Interior Design takes an entirely new approach to teaching this essential topic for Architects, Desi
361 72 24MB
English Pages 402 [421] Year 2017
Table of contents :
Cover
Title
Copyright
Dedication
Contents
Preface
Introduction
1 What are building systems?
Objectives
1.1 Building systems definitions
1.2 Professional roles
1.3 Team dynamics and professional courtesy
Summary
Outcomes
2 Why do building systems matter?
Objectives
2.1 Comfort and sustainability
2.2 Noise
2.3 Plumbing
2.4 Appearance
2.5 Lighting
Summary
Outcomes
3 What are legal building systems?
Objectives
3.1 Introduction
3.2 Building code history
3.3 Code adoption
3.4 Code enforcement
3.5 Code appeals
3.6 Code consultants
3.7 Code documents
3.8 Code research
3.9 Key concepts
3.10 Other codes
3.11 Other regulations
Summary
Outcomes
4 What are structural building systems?
Objectives
4.1 Introduction
4.2 Structural reinforcement
4.3 Structural modifications
4.4 Structural systems
Summary
Outcomes
5 What are architectural building systems?
Objectives
5.1 Walls
5.2 Doors
5.3 Door hardware
5.4 Door frames
5.5 Windows
5.6 Ceilings
5.7 Millwork
5.8 Vertical movement systems
5.9 Architectural documentation
Summary
Outcomes
6 What are architectural acoustics?
Objectives
6.1 Introduction
6.2 Basic theory
6.3 Sound absorption
6.4 Room acoustics
6.5 Sound isolation
6.6 Mechanical systems sound isolation
6.7 Speech privacy
6.8 Electronic sound systems
Summary
Outcomes
7 What are mechanical systems?
Objectives
7.1 Why do we heat, cool, and/or ventilate?
7.2 How do we heat, cool, and ventilate?
7.3 Heat flow in buildings
7.4 Space requirements
7.5 HVAC equipment
7.6 Ductwork
7.7 Grilles, registers, and diffusers
7.8 Controls
7.9 Code issues
7.10 HVAC design documentation
Summary
Outcomes
8 What are architectural lighting systems?
Objectives
8.1 Introduction
8.2 How we see: basic human vision
8.3 History
8.4 Quantity of light
8.5 General optics
8.6 Quality of light
8.7 Sources
8.8 Energy conservation and sustainable design
8.9 Lighting design by layers
8.10 Daylighting
8.11 Luminaires and controls
8.12 Lighting calculations
8.13 Lighting applications
8.14 Egress and emergency egress lighting and exit signs
8.15 Lighting design documentation
Summary
Outcomes
9 What are power systems?
Objectives
9.1 Introduction
9.2 Electrical power: the volt, the ampere, and the watt
9.3 Equipment
9.4 Over-current protection
9.5 Working space
9.6 Large equipment
9.7 Other low-voltage systems
9.8 Lighting
9.9 Power documentation
Outcomes
10 What are plumbing systems?
Objectives
10.1 Water usage in buildings
10.2 Fixtures
10.3 Piping materials
10.4 Piping systems
10.5 The plenum
10.6 Accessibility
10.7 Plumbing design documentation
Summary
Outcomes
11 What are fire protection systems?
Objectives
11.1 Introduction
11.2 Standpipes
11.3 Fire suppression sprinklers
11.4 Fire pumps
11.5 Fire alarm systems
11.6 Smoke control
11.7 Fire protection design documentation
Summary
Outcomes
Glossary
Resources
Index
Cover
Title
Copyright
Dedication
Contents
Preface
Introduction
1 What are building systems?
Objectives
1.1 Building systems definitions
1.2 Professional roles
1.3 Team dynamics and professional courtesy
Summary
Outcomes
2 Why do building systems matter?
Objectives
2.1 Comfort and sustainability
2.2 Noise
2.3 Plumbing
2.4 Appearance
2.5 Lighting
Summary
Outcomes
3 What are legal building systems?
Objectives
3.1 Introduction
3.2 Building code history
3.3 Code adoption
3.4 Code enforcement
3.5 Code appeals
3.6 Code consultants
3.7 Code documents
3.8 Code research
3.9 Key concepts
3.10 Other codes
3.11 Other regulations
Summary
Outcomes
4 What are structural building systems?
Objectives
4.1 Introduction
4.2 Structural reinforcement
4.3 Structural modifications
4.4 Structural systems
Summary
Outcomes
5 What are architectural building systems?
Objectives
5.1 Walls
5.2 Doors
5.3 Door hardware
5.4 Door frames
5.5 Windows
5.6 Ceilings
5.7 Millwork
5.8 Vertical movement systems
5.9 Architectural documentation
Summary
Outcomes
6 What are architectural acoustics?
Objectives
6.1 Introduction
6.2 Basic theory
6.3 Sound absorption
6.4 Room acoustics
6.5 Sound isolation
6.6 Mechanical systems sound isolation
6.7 Speech privacy
6.8 Electronic sound systems
Summary
Outcomes
7 What are mechanical systems?
Objectives
7.1 Why do we heat, cool, and/or ventilate?
7.2 How do we heat, cool, and ventilate?
7.3 Heat flow in buildings
7.4 Space requirements
7.5 HVAC equipment
7.6 Ductwork
7.7 Grilles, registers, and diffusers
7.8 Controls
7.9 Code issues
7.10 HVAC design documentation
Summary
Outcomes
8 What are architectural lighting systems?
Objectives
8.1 Introduction
8.2 How we see: basic human vision
8.3 History
8.4 Quantity of light
8.5 General optics
8.6 Quality of light
8.7 Sources
8.8 Energy conservation and sustainable design
8.9 Lighting design by layers
8.10 Daylighting
8.11 Luminaires and controls
8.12 Lighting calculations
8.13 Lighting applications
8.14 Egress and emergency egress lighting and exit signs
8.15 Lighting design documentation
Summary
Outcomes
9 What are power systems?
Objectives
9.1 Introduction
9.2 Electrical power: the volt, the ampere, and the watt
9.3 Equipment
9.4 Over-current protection
9.5 Working space
9.6 Large equipment
9.7 Other low-voltage systems
9.8 Lighting
9.9 Power documentation
Outcomes
10 What are plumbing systems?
Objectives
10.1 Water usage in buildings
10.2 Fixtures
10.3 Piping materials
10.4 Piping systems
10.5 The plenum
10.6 Accessibility
10.7 Plumbing design documentation
Summary
Outcomes
11 What are fire protection systems?
Objectives
11.1 Introduction
11.2 Standpipes
11.3 Fire suppression sprinklers
11.4 Fire pumps
11.5 Fire alarm systems
11.6 Smoke control
11.7 Fire protection design documentation
Summary
Outcomes
Glossary
Resources
Index

- Author / Uploaded
- Sam Hurt




![9 Useful Tips for Interior Design: Design and interior decoration [Extended edition]](https://ebin.pub/img/200x200/9-useful-tips-for-interior-design-design-and-interior-decoration-extended-edition.jpg)



![Metal Building Systems: Design and Specifications [Second edition]
0071402012, 9780071402019](https://ebin.pub/img/200x200/metal-building-systems-design-and-specifications-second-edition-0071402012-9780071402019.jpg)
![Building Structures Illustrated: Patterns, Systems, and Design [Illustrated]
0470187859, 9780470187852](https://ebin.pub/img/200x200/building-structures-illustrated-patterns-systems-and-design-illustrated-0470187859-9780470187852.jpg)